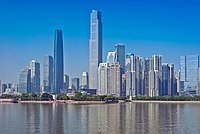Leatop Plaza
Appearance
From Wikipedia, the free encyclopedia
This is an old revision of this page, as edited by Cattus (talk | contribs) at 16:35, 25 August 2011. The present address (URL) is a permanent link to this revision, which may differ significantly from the current revision.
This article needs to be updated. Please help update this article to reflect recent events or newly available information. (November 2010) |
Office in Guangzhou, China
| Leatop Plaza | |
|---|---|
 | |
| General information | |
| Status | Under construction |
| Type | Office[1] |
| Location | Guangzhou China |
| Construction started | 2008[1] |
| Opening | 2010[1] |
| Height | |
| Antenna spire | 302.7 metres (993 ft)[1] |
| Roof | 264.6 metres (868 ft)[1] |
| Technical details | |
| Floor count | 66[1] |
| Floor area | 118,988 square metres (1,280,780 sq ft)[1] |
| Lifts/elevators | 32[1] |
| Design and construction | |
| Architect(s) | Murphy/Jahn architects[1] |
Leatop Plaza (Chinese: 利通广场; Chinese: 利通廣場) is a late-modernist supertall skyscraper under construction in Guangzhou, China.[1] The office tower is set to rise 302.7 metres (993 ft) and contain 66 floors, with a floor pitch of 4 m (13 ft). Construction of the glass and steel-building is expected to be complete in 2010.[1]
See also
References
| Built |
| |||||||||||||
|---|---|---|---|---|---|---|---|---|---|---|---|---|---|---|
Buildings listed in order of height Building data source: Skyscraper Center See also: | ||||||||||||||
Hidden categories:
- Wikipedia articles in need of updating from November 2010
- All Wikipedia articles in need of updating
- Articles with short description
- Short description is different from Wikidata
- Infobox mapframe without OSM relation ID on Wikidata
- Articles containing simplified Chinese-language text
- Articles containing traditional Chinese-language text
- Pages using the Kartographer extension

