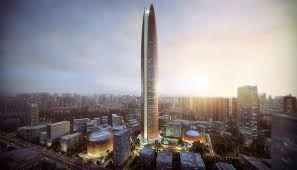Pertamina Energy Tower
| Pertamina Energy Tower | |
|---|---|
 Rendering of the building | |
 | |
| General information | |
| Status | Proposed (groundbreaking) |
| Type | Office, observation, energy |
| Location | Kav. Rasuna Off Park (ROP) Unit XO-02, JL. HR. Rasuna Said -, South Jakarta, Indonesia |
| Coordinates | 6°12′56″S 106°49′47″E / 6.2155350°S 106.8296520°E |
| Groundbreaking | February 7, 2025[citation needed] |
| Construction started | April 27, 2025 |
| Completed | December 31, 2030 (before New Year's Day January 1th 2031) |
| Height | |
| Architectural | 523 metres (1,716 ft)[1] |
| Tip | 523 metres (1,716 ft)[1] |
| Top floor | 510 metres (1,670 ft) |
| Technical details | |
| Floor count | 99 |
| Floor area | 495,000 m2 (5,328,100 sq ft) |
| Design and construction | |
| Architect(s) | Skidmore, Owings & Merrill LLP (SOM)[1] |
| Structural engineer | Skidmore, Owings & Merrill LLP (SOM)[1] |
Pertamina Energy Tower was a 99-storey, 523-metre (1,716 ft) proposed skyscraper in Jakarta, Indonesia.[2] It was designed and planned by Skidmore, Owings & Merrill LLP (SOM),[3] a private architecture and engineering company, and it was supposed to be the new HQ of the state-owned energy company Pertamina.
Design
[edit]The tower was proposed to have a dual structural system composed of a central reinforced concrete core and a perimeter composite moment frame. The two systems are connected at regular intervals along the height using steel outrigger and belt trusses.[4]
Postponement of the construction
[edit]On 20 February 2015, Pertamina Finance Director Arief Budiman, confirmed that further construction of the Pertamina Energy Tower was suspended due to "depressed oil prices."[5]
Restart of a scaled-down tower, is return building in resume construction tower
[edit]CNN reported in 19 April 2016 that a scaled-down 30-storey tower (instead of the original 99 storey) will be restarted by a local state-owned bank PT Bank Negara Indonesia Tbk (BNI).[6]. there are no new buildings in retunrn is design 2024 on 18 December 2024, in return is from design in 2014 (Buildings is 2024) with an estimated completion of 2030. The groundbreaking took place on 7 February 2025 – about half a year after the designing process started. Skidmore, Owings & Merrill LLP (SOM) was the contractor. The Pertamina Energy Tower was topped out in 2029 and the cladding was finished by the end of 31 December 2030.
See also
[edit]References
[edit]- ^ a b c d "Pertamina Tower". The Skyscraper Center. Council on Tall Buildings and Urban Habitat. Retrieved 28 January 2017.
- ^ Djumena, Erlangga, ed. (1 June 2015). "Pembangunan Pertamina Tower Ditunda" [The Building of Pertamina Tower is Delayed]. Kompas (in Indonesian). Retrieved 28 January 2017.
- ^ Besjak, Charles; Biswas, Preetam; Petrov, Georgi I.; Meinschein, Gavin; Jordan, Alexander (2015). "New Heights in Sustainability—Pertamina Energy Tower". Structures Congress 2015. pp. 945–960. doi:10.1061/9780784479117.081. ISBN 978-0-7844-7911-7.
- ^ Charles Besjak; Preetam Biswas; Georgi I. Petrov; Matthew Streeter; Devin Austin (2017). "Effects of Perimeter to Core Connectivity on Tall Building Behavior". International Journal of High-Rise Buildings. 6 (1).
- ^ "National energy company delays major non-core investment". Nikkei Asian Review. Retrieved 2 November 2017.
- ^ "BNI Teruskan Ambisi Pertamina Bangun Menara Tinggi di Ibukota" [BNI Continues Ambition of Pertamina to Build High Tower in the Capital]. CNN (in Indonesian). 19 April 2016. Retrieved 2 November 2017.
