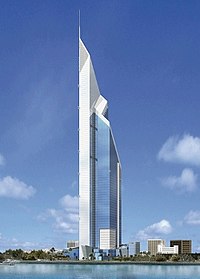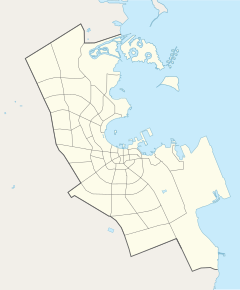Dubai Towers Doha
This article needs additional citations for verification. (January 2011) |
This article needs to be updated. (September 2014) |
| Dubai Towers - Doha | |
|---|---|
دبي تاورز - الدوحة | |
 Rendering of the building | |
| General information | |
| Status | On hold |
| Type | Hotel, office, residential, restaurant, retail |
| Architectural style | Futurism, Glass |
| Location | Doha, Qatar |
| Coordinates | 25°18′52″N 51°31′20″E / 25.31444°N 51.52222°E |
| Construction started | 18 June 2007 |
| Estimated completion | Unknown |
| Opening | Postponed |
| Cost | 273.5 million USD[citation needed] |
| Height | |
| Antenna spire | 437.1 m (1,434 ft) [1] |
| Roof | 400.0 m (1,312.3 ft) |
| Technical details | |
| Floor count | 88 |
| Design and construction | |
| Architect(s) | Robert Matthew Johnson Marshall |
| Developer | Sama Dubai (Dubai International Properties) |
| Main contractor | Al Habtoor-Al Jaber Joint Venture |
Dubai Towers - Doha is a super-tall skyscraper with a roof height of 400 m (1,300 ft) (Spire height 437 m (1,434 ft)) under construction in Doha, Qatar. The estimated cost of Dubai Towers - Doha is 2.3 billion Qatari Riyal (US$620 million)[citation needed]. When completed, the structure will be the tallest building in Qatar.
Located in the West Bay district of Doha, next to the Doha Corniche, the 84-story multi-use tower is being developed by Sama Dubai, formerly known as Dubai International Properties, the international real estate investment and development arm of Dubai Holding.
The project has been contracted to a joint venture between Al-Habtoor and Al Jaber,[2] while Robert Matthew Johnson Marshall (RMJM) are the architects and engineering consultants. The cost consultants are Hanscomb Consultants Inc. The Project Management consultant is Sama ECH.

When completed the mixed use tower will include a 7,000 m2 (75,000 sq ft) retail area, 13 floors comprising a 225-room five-star hotel, 29 floors of office space and 31 floors containing 226 luxury apartments and three super luxury penthouses.
The project is now severely delayed as a result of the financial crash in Dubai. Investors in the property have been advised that the building is 9 months behind schedule. However, in May 2010 only 29 of the proposed 84 stories had been built. At normal building rates this would suggest at least a 3 year delay until final completion.
References
- ^ a b "Building Profile". Emporis.
- ^ a b "Contractors". Search dot com.
- ^ "Year of Completion". World Arab.
External links

