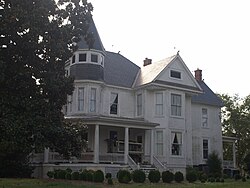John W. Chandler House
Appearance
John W. Chandler House | |
 House in 2013 | |
| Location | 3342 Main St., Exmore, Virginia |
|---|---|
| Coordinates | 37°31′56″N 75°49′23″W / 37.53222°N 75.82306°W |
| Area | 2.5 acres (1.0 ha) |
| Built | 1889-1890 |
| Architectural style | Queen Anne |
| NRHP reference No. | 04001270[1] |
| VLR No. | 065-0530 |
| Significant dates | |
| Added to NRHP | November 27, 2004 |
| Designated VLR | September 8, 2004[2] |
John W. Chandler House, also known as Mears House, is a historic home located at Exmore, Northampton County, Virginia. It was built in 1889–1890, and is a large two-story, frame Queen Anne style dwelling. It features a complex hipped-cross-gabled roof clad in slate shingles; a tower with octagonal roof; a two-story, projecting, canted bay capped by a closed gable; projecting curved bay, crowned by a closed gable with Palladian-style window; and a wrap around porch with Tuscan order columns. Also on the property are a contributing garage and sheds.[3]
It was listed on the National Register of Historic Places in 2004.[1]
References
- ^ a b "National Register Information System". National Register of Historic Places. National Park Service. July 9, 2010.
- ^ "Virginia Landmarks Register". Virginia Department of Historic Resources. Retrieved June 5, 2013.
- ^ Kimble A. David (July 2004). "National Register of Historic Places Inventory/Nomination: John W. Chandler House" (PDF). Virginia Department of Historic Resources. and Accompanying photo
Categories:
- Houses on the National Register of Historic Places in Virginia
- Queen Anne architecture in Virginia
- Houses completed in 1890
- Houses in Northampton County, Virginia
- National Register of Historic Places in Northampton County, Virginia
- 1890 establishments in Virginia
- Exmore, Virginia
- Virginia Registered Historic Place stubs
- Northampton County, Virginia, geography stubs




