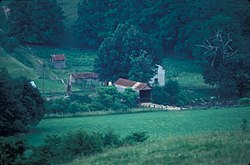Greater Newport Rural Historic District
Greater Newport Rural Historic District | |
 | |
| Location | Roughly bounded by U.S. Route 460 and State Routes 42, 601, 603, 604, 605, and 700, near Newport, Virginia |
|---|---|
| Coordinates | 37°18′27″N 80°31′42″W / 37.30750°N 80.52833°W |
| Area | 21,371 acres (8,649 ha) |
| Built | 1790 |
| Built by | Moody, William Lewis, Jr.; Heyword E. Henderson |
| Architectural style | Greek Revival, Italianate, et al. |
| NRHP reference No. | 00000489[1] |
| VLR No. | 035-0412 |
| Significant dates | |
| Added to NRHP | December 14, 2000 |
| Designated VLR | December 8, 1993[2] |
Greater Newport Rural Historic District is a national historic district located near Newport, Giles County, Virginia. It encompasses a total of 737 contributing buildings and 25 contributing structures in the rural area near the village of Newport. It encompasses the previously listed Newport Historic District. The district includes primarily 19th- and early-20th-century farmsteads and complexes. Notable buildings include the "Camper" Cabin (late 18th century), Albert Meredith Cabin (c. 1840), E. L. Lucas House (c. 1850), Moses Atkins House (1837), William Lafon House (1855), Doak Lucas House (1860), Leonard Kessinger House (1871), Martin Farrier House (1905), Steve and Lori Taylor House (1938), Upper Spruce Run School (1890), Clover Hollow Christian Church (1921), Sherry Memorial Church, Old Cook Mill (c. 1910), three standing diminutive Burr covered bridges, a smelting furnace (1871), the Mountain Lake Hotel Resort, and the Biological Station of the University of Virginia (1934).[3]
It was listed on the National Register of Historic Places in 2000.[1]
References
- ^ a b "National Register Information System". National Register of Historic Places. National Park Service. July 9, 2010.
- ^ "Virginia Landmarks Register". Virginia Department of Historic Resources. Retrieved 5 June 2013.
- ^ Paul Hardin Kapp (September 1999). "National Register of Historic Places Inventory/Nomination: Greater Newport Rural Historic District" (PDF). Virginia Department of Historic Resources. and Accompanying two photos and Accompanying map




